Arbuckle Costic Architects
Arbuckle Costic Architects
363 State Street
Salem, Or 97301
Phone: (503) 581-4114
Fax: (503) 581-3655
Arbuckle Costic Architects website: accoac.com
Arbuckle Costic Architects is a Salem-based architectural corporation with more than 42 years of service to clients throughout the Willamette Valley and greater Oregon. Since 1958, the firm has steadily expanded its capabilities. Arbuckle Costic Architects serves a broadly based spectrum of clients ranging from education to health and commerce, as well as clients at all levels of government from municipal to state and federal. Staff architects are licensed in Oregon, Washington, and California.
Salem area projects include the following:
Courthouse Square Transit Mall
Oregon Military Department Headquarters
Leslie Middle School
Farrar Building Remodel
Paulus Building Remodel
Marion County Public Works Office Building
Candalaria Office Building
Chemeketa Community College, Multiple Projects
Willamette University, Multiple Projects
Christian Center of Salem
State Capitol Hearing Room Remodel
West Coast Bank Main Salem Branch
Salem’s Riverfront Carousel (Design)
Trinity Covenant Church
A.C. Gilbert Discovery Village, Multiple Projects
Arbuckle Costic Architects performs the following services on a regular basis:
Bond Assistance
Architectural Design
Cost Control Estimates
Project Research (Feasibility Studies)
Space Need
Programming
Construction Documents
Life Cycle Cost Analysis
Energy Conservation Studies
Master Planning Construction Inspection
Building and Life Safety Code Reviews Interior Design and Space Planning
Farrar Building (Arbuckle Costic Architects Office Building)
Built in 1917, located in Downtown Salem, the 6,400-square-foot Farrar building is the last one-story brick structure on its block and one of few remaining in downtown Salem. An interior renovation in 1995 provided an art gallery effect and an excellent work environment, as well as space for displaying pictures of the firm’s projects. It was necessary to coordinate with the National Register of Historic Places in order to maintain its listing on the National Registry and to properly preserve the building.
The west side is a professional office space which includes three private offices, three conference rooms, and twenty other desks in a combination of shared and individual cubicle spaces. The work spaces are separated by five-foot walls allowing an open feeling, enhanced by the eleven-foot tall ceilings, throughout the office. The east bay, currently being leased, includes additional office space in the front and restroom and break room facilities, shared by both businesses, in the rear.
This article originally appeared on the original Salem Online History site and has not been updated since 2006.

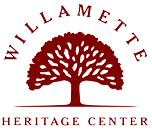
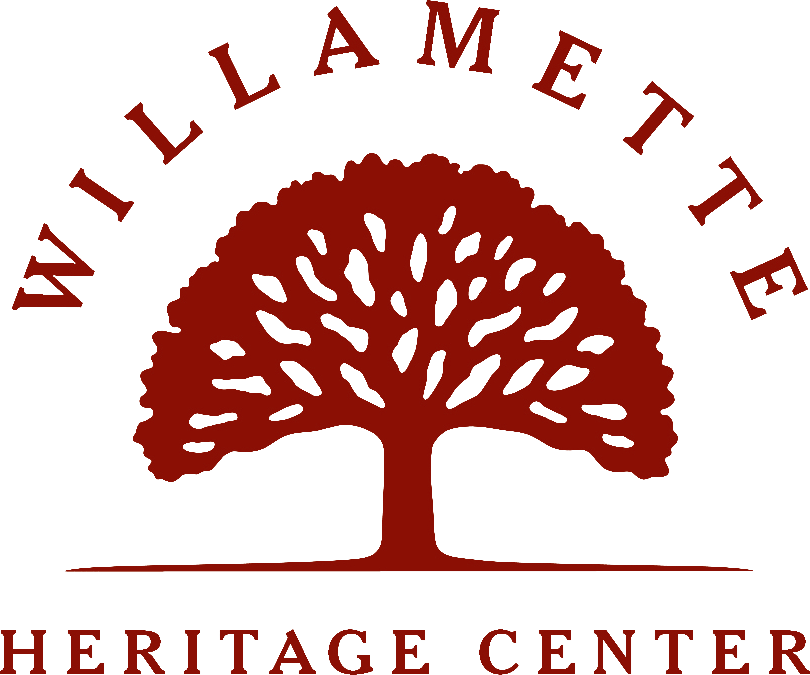
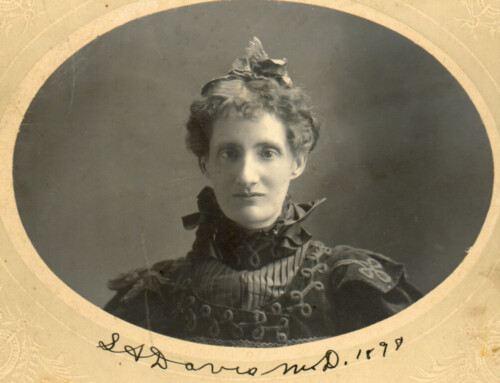
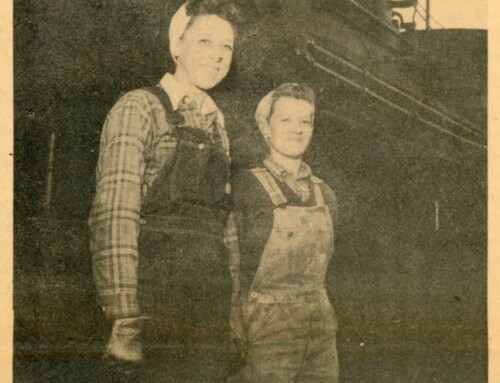
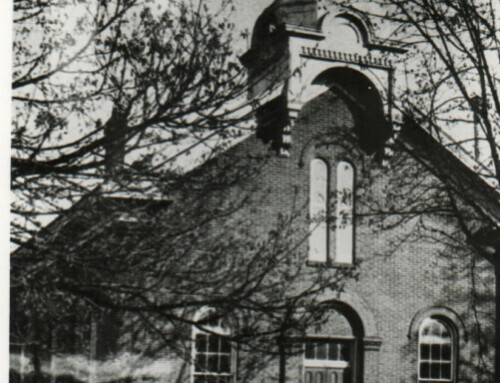
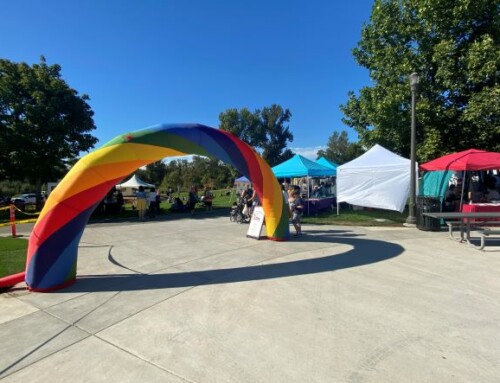
Leave A Comment