Capital Manor: A Continuing Care Retirement Community
1955 Dallas Hwy NW
Salem, OR 97304
Phone: 503-362-4101
E-mail: marketing@capitalmanor.com
Capital Manor website: http://www.capitalmanor.com
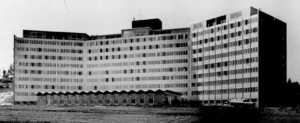
1963, Capital Manor, a 10-story retirement home with 255 apartments, faces the Salem-Dallas Highway in West Salem. Construction began in April 1962 and it was ready for occupancy in August 1963., Salem Public Library SJ594
On February 4, 1960, a group including Mr. and Mrs. Ted Lind, Rev. Herman Wiebe, Gayle Sherman, and others met to discuss plans for the erection of a retirement project in Salem. The Mission Statement was adopted the first year and reads as follows:
Capital Manor is a life-care, nonprofit home, especially designed to meet the physical, social, emotional, and spiritual needs of our residents, and to contribute to their health, security, and quality of life.
The project would be on a nonprofit basis and the building would be a multi-story unit of fireproof construction, and the building would be proposed to be located on a 10-acre plot at the intersection of Lancaster and 99-E Highway about 5 miles northeast of Salem.
Others meetings subsequently followed and the number of people interested in the project also grew. They envisioned a project costing $1,000,000.00 and had learned that financing might be available thought a loan insured by FHA for a period of 40 years.
The pattern and progress of Willamette View Manor in Portland was used as a guide in the plans for development of what was to become Capital Manor.
On March 24, 1960, floor plans and a drawing of the Manor were presented to the group. Walter Kelly was architect for both Willamette View Manor and Capital Manor.
On April 21, 1960, the group, composed of Christian businessmen, decided to organize, and chose as their first president Rev. Herman Wiebe. His successor was Ed Lucas.
On May 5, 1960, a vote was taken for the proposed retirement community and the name Capital Manor was chosen. A nonprofit corporation known as Capital Manor, Inc., was formed and the articles were filed on July 19, 1960. Incorporators were Elmer Mattson, Ted Lind, and Waldorf Bolin.
On September 12, 1961, it was learned that the Manor must have on deposit $63,200.00 before a loan could be approved and construction could begin. The Commercial Bank (now West Coast Bank) of Salem agreed to loan this money when several Board Members volunteered to endorse the note.
By this time, a contract was signed with Robert Chuckrow Construction Company of New York City, who built the first ten-story structure at a cost of $2,900,000.00. The original tower contains 196,919 square feet of floor space and was built on what was known then as an earthquake-proof foundation. The same German-made tower that was used to build the Space Needle in Seattle was also used in the construction of our tower. At the time, Capital Manor was the largest building in the U.S. heated solely by electricity.
During 1987, 83 Villas were added and, in 1994, Town homes. Terrace Apartments, and a new Health Care Center and Assisted Living Units were built, with indoor pool, spa, fitness center, bank branch, beauty salon, and computer lab.
Subsequent additions have been made to the auditorium and dining area. A major renovation to the entry, main floor, elevators and other floors in the tower were made during the year 2000.
The first two executive directors and their wives have returned after retirement to live at the Manor. The Board of Capital Manor includes 15 business and professional men and women who serve for three-year terms. Administration, staff, and residents represented on supporting committees enhance the community operation on a daily basis.
Capital Manor presently has 176 employees to provide service for residents. The Manor has its own voting precinct and residents who support many community activities.
The Manor is a nationally accredited Continuing Care Retirement Community. It is non-denominational and open to all.
Compiled from information provided by Capital Manor, September, 2001
This article originally appeared on the original Salem Online History site and has not been updated since 2006.

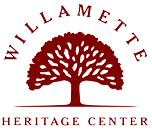
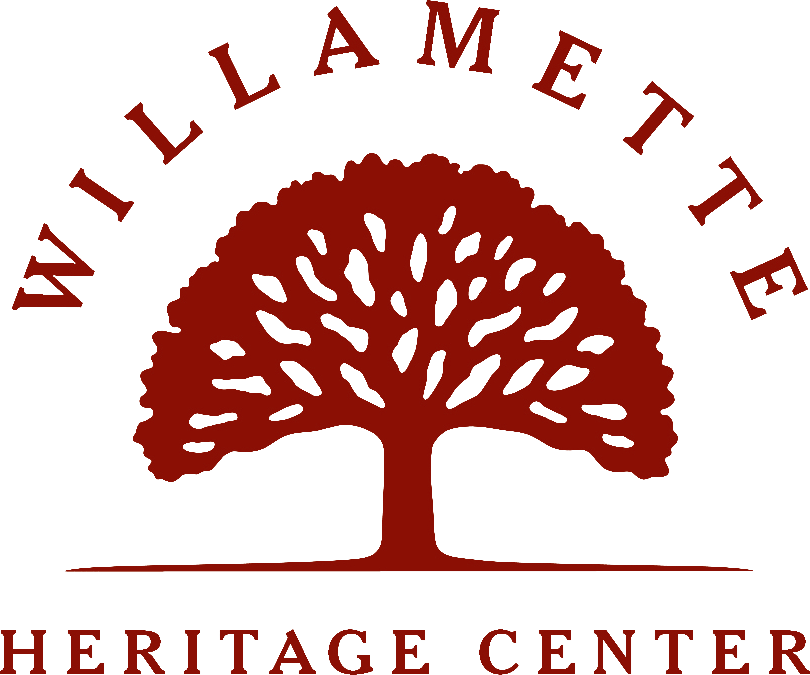
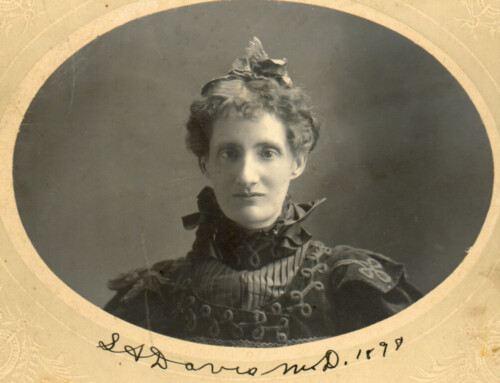
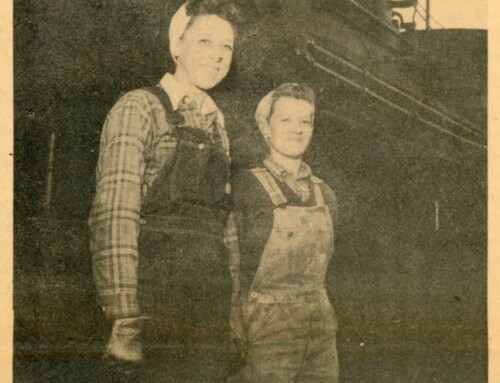
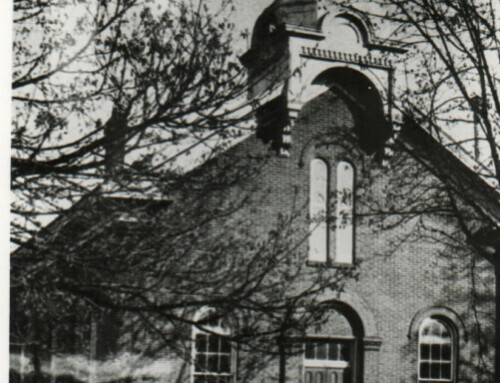
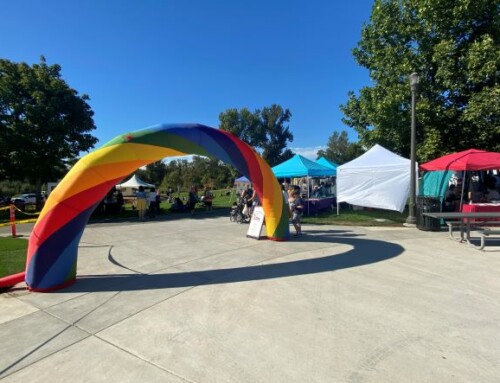
Leave A Comment