The Historic Elsinore Theater
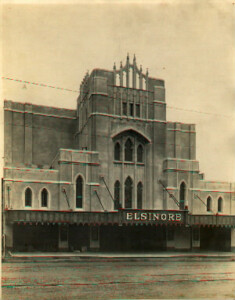
Elsinore Theater Building before opening in 1926. 170 S. High Street. Oregon Electric Rail Road tracks in foreground. Salem Public Library MJON 0019, WHC Collections 1998.012.0043
The Elsinore Theater has been a significant entertainment venue for the Salem area since its construction in 1926. It was known for silent movies accompanied by a large Wurlitzer theater organ. Along with Bligh’s Roman Capitol Theater around the corner on State Street, also built in 1926, the Elsinore presented touring plays and vaudeville acts, including Edgar Bergen and the John Phillip Sousa Marine Band. In 1932 the building was equipped with sound for talking movies.
During the 1930’s, it became home to Salem’s Mickey Mouse Club talent shows. The Elsinore continued as a movie theater until 1993, when it was bought by a non-profit agency and converted into a performing arts center.
The Building
The Elsinore was added to the National Register of Historic Places in 1994. It is an example of an “atmospheric” movie palace, in which the theater building was intended to be part of the entertainment. Built to resemble a Gothic castle, the Elsinore was named for the palace in Shakespeare’s Hamlet. The Elsinore’s exterior was designed by Ellis F. Lawrence, a Massachusetts Institute of Technology -educated architect who was founding dean of the University of Oregon’s School of Architecture and Allied Arts. One of Lawrence’s associates, Fred Allyn, designed the interior. The theater’s three sets of entrance doors were restored to the original Flemish oak in 1984. The facade has seventeen windows, some of which contain art glass panes painted by Albert Gerlach of Povey Brothers Studio of Portland. The upper balcony windows are made of stained glass pieces from a cathedral in Germany that was bombed in World War I.
Nowland B. Zane, a member of the University of Oregon’s Fine Arts faculty, painted the two large Shakespeare-themed murals over the lobby staircases. Henry Jaegler of Salem’s Jaegler Steelworks crafted the wrought iron staircase railings. When it opened, the theater had a seating capacity of 1435. Main floor seats were upholstered in blue and gold with arms and backs of Flemish oak.
Researched and written by Melinda Woodward, 1999
This article originally appeared on the original Salem Online History site and has not been updated since 2006.



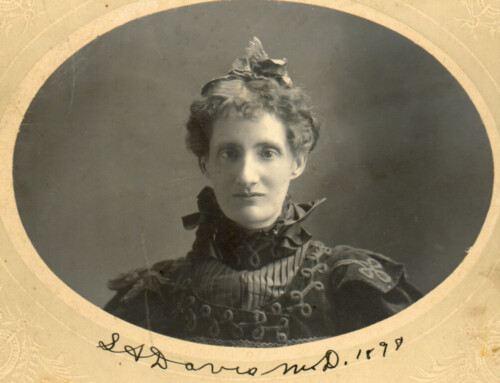
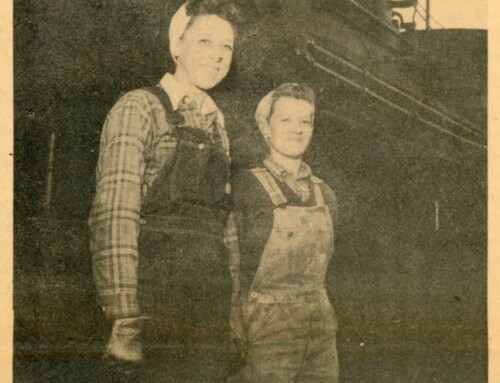
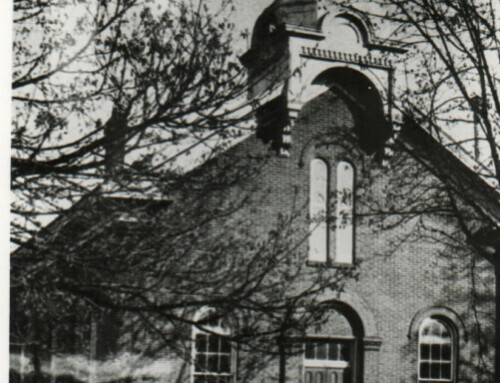
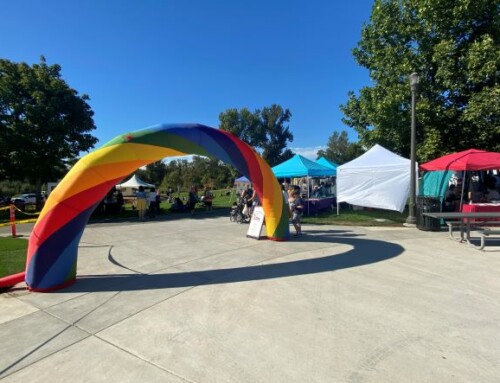
Leave A Comment