101 High Street
(Historic Downtown Salem)
Classification: Historic Contributing (Listed as a Local Landmark in 1989)
Historic Name: Masonic Building
Current Name: Franklin Building
Year of Construction: 1911-1912
Legal Description: 073W27AB02700; Salem Addition, from Lots 3 and 4 in Block 21.
Owner(s): County of Marion
100 High Street
Salem, Oregon 97301
Description: This six-story Commercial style building, designed by Ellis F. Lawrence, is on the northwest corner of the intersection of High and State streets. It is constructed of reinforced concrete faced with light brown brick and terra cotta detailing on the east and south (primary) facades. An overhanging cornice with copper brackets adorns the top of the building. The sixth floor incorporates a highly decorative fenestration pattern, consisting of windows flanked by rounded, fluted pilasters rising from bracketed, square piers at the sill belt course that terminate in a decorative lintel band. Decorative urns are placed atop each pilaster and above each pedimented window.
The fifth floor east and south facades have arched, double French doors opening onto cantilevered balconies with decorative brackets and stone-cut balustrades. The third and fourth floors have paired one-over-one, double-hung wood sash windows. A sill belt course separates the third from the second floor, which has casement windows. The ground floor has display windows consisting of newer windows with painted metal sash, compatible with the historic building. Canvas awnings are used along the east and south facades.
The building was constructed with stores on the ground level, offices on levels two through five, and the lodge room on the sixth floor. It was designed and built with the modern conveniences of the day, including hot and cold water, gas and electric lights, electric power, and an elevator. The builders used Oregon-made goods and materials wherever possible.
Changes to the building have occurred primarily along the west and north elevations, where the surface has been covered with stucco, the fenestration pattern has been altered, and stair/elevator towers have been added. The original window openings on the west facade are discernible through the ghosting pattern that reads through the stucco surface. Some of the original windows on the north facade remain. The two- and three-story buildings that were originally adjacent to these elevations have been removed, leaving at least the lower levels without a historic fenestration pattern. These are secondary elevations that face parking lots and the changes to their appearance do not significantly alter the overall contribution of this building to the character of the historic district.
History and Significance: Designed by Ellis Lawrence, founder and first dean of the University of Oregon School of Architecture, this building was built in 1912 as a Masonic Hall. It is significant both historically, for its contribution to the social history (fraternal movements) in Salem, and architecturally, as one of the few commercial buildings in the Salem Downtown Historic District that makes liberal use of terra cotta on the exterior facade. This Commercial style skyscraper is handsomely detailed on its street elevations in an eclectic Mediterranean/Venetian Gothic vein. Its architect, Ellis F. Lawrence, became known throughout the Pacific Northwest as a prolific designer of numerous commercial, residential, and public buildings, as a leader in developing the architecture profession in Oregon, and as the founder of the University of Oregon’s School of Architecture.
Lawrence was born in Malden, Massachusetts, in 1879. He graduated from the Massachusetts Institute of Technology (MIT) with a degree in architecture. After working for three New England firms, he moved to Portland, Oregon, in 1906. His first business partners were E.B. McNaughton (architect) and Henry Raymond (engineer), both of whom also graduated from MIT.
Some of Lawrence’s early buildings include the Whitman College Conservatory of Music in Walla Walla, Washington, and several Portland, Oregon, buildings, including the Washington High School Gymnasium, the Albina Branch Library, the Peter Kerr House, and the Paul C. Murphy House. Lawrence also designed seventeen buildings on the University of Oregon campus in Eugene as well as the general campus layout. During his career, Lawrence designed over 500 buildings; a survey in 1993 reported that 260 buildings he designed were still standing.
This article originally appeared on the original Salem Online History site and has not been updated since 2006.

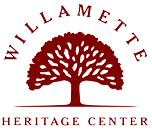
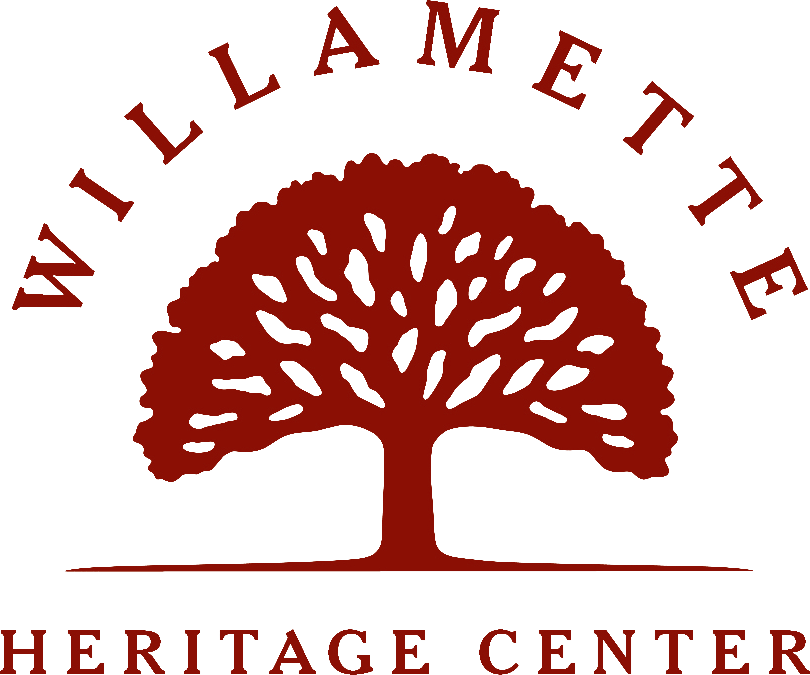
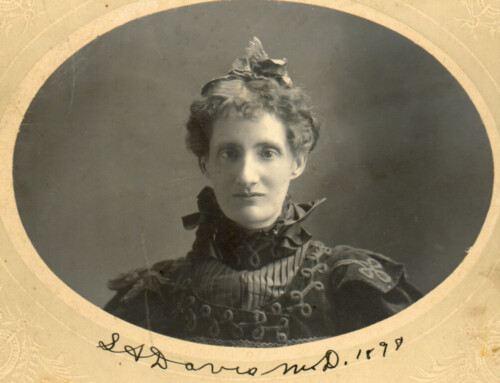
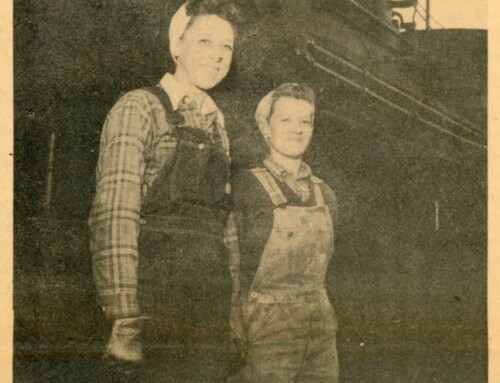
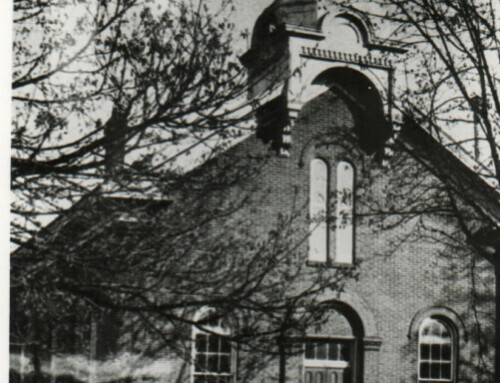
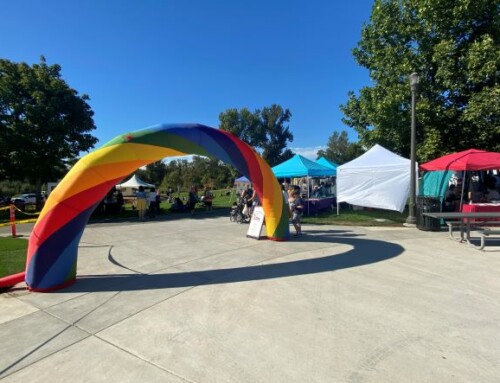
Leave A Comment