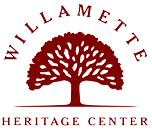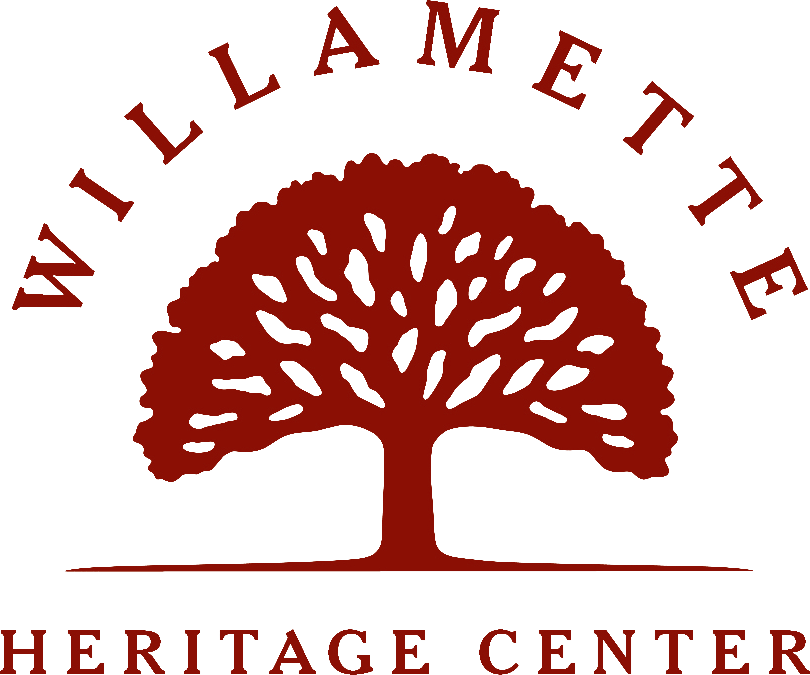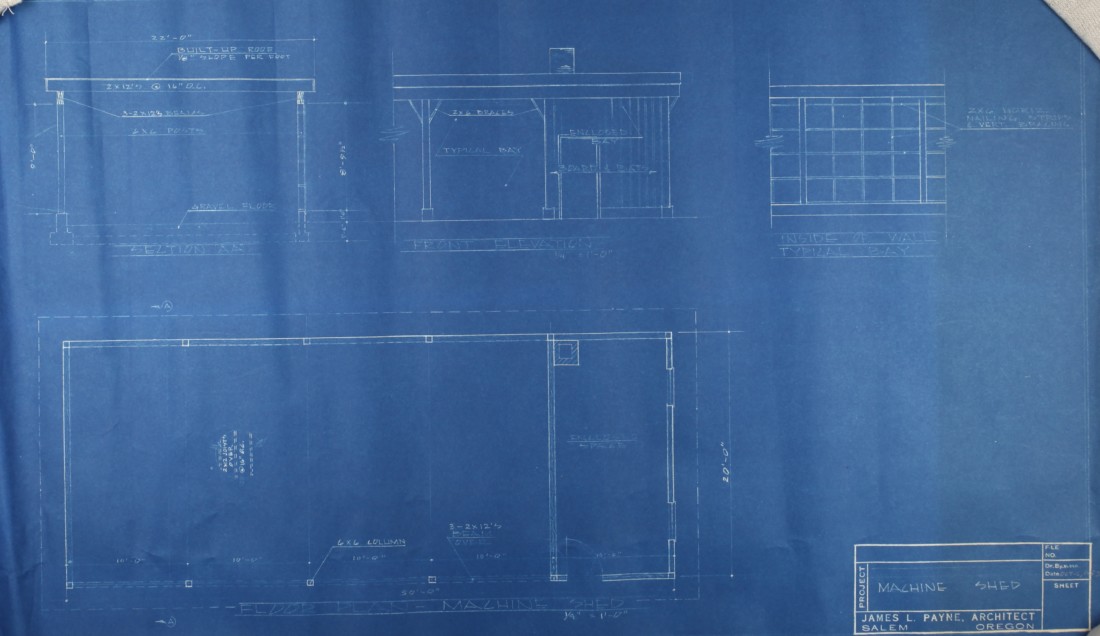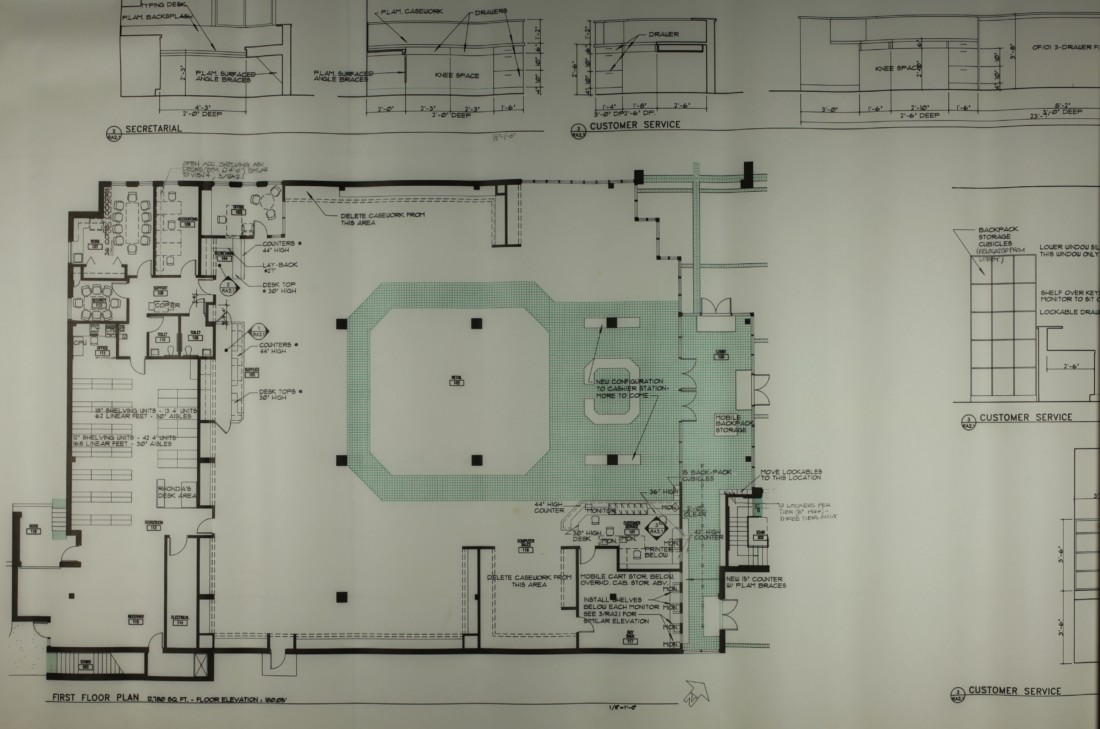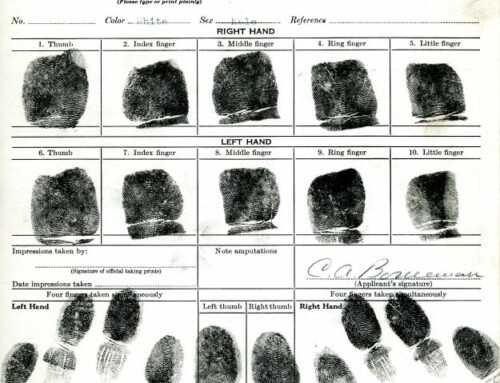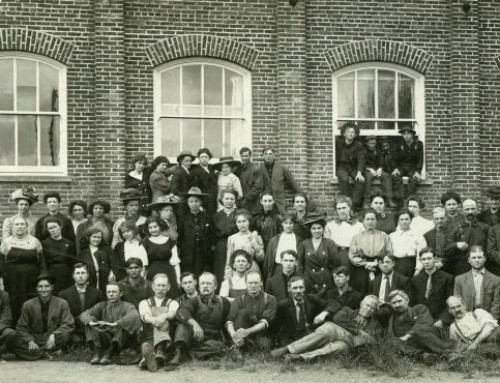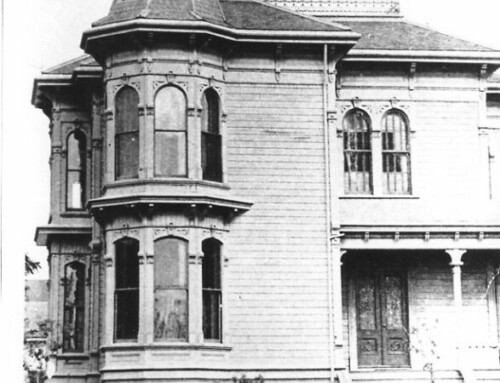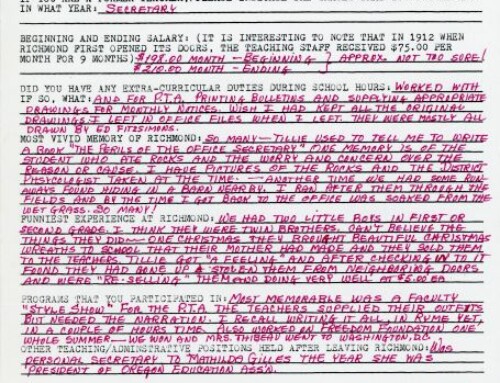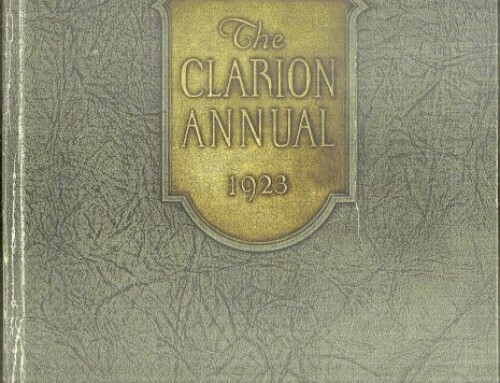Collection Overview
In 2017, the WHC received a large donation of drawings from the former Salem architectural firm Payne Settecase Smith/Architects, and subsequent iterations of the firm. The collection includes nearly 1200 original drawings and plans created by the firm, and some collected by the firm during renovation projects. While the bulk of the collection includes materials from the 1950s-1970s, there are some plans dating back to the early 20th Century.
Significance
The architectural plans in this collection represent the work of a firm who changed the look of Salem and the wider Willamette Valley during the post World War II era, one of the largest building booms in American history. The plans of Payne, Settlecase, and Smith (as well as a few other iterations of the firm) also represent the changes in architecture during the 1950-1970s. Influenced by the modern art movement, architecture during this time diverged significantly from traditional architectural styles. One of the best examples of this in Salem is the Salem Civic Center. Built in the brutalist style, the Payne, Settlecase, and Smith firm pushed the boundaries of acceptable public architecture.
Firm founder, James L. Payne, served with the Seabees, officially known as the Naval Construction Battalion, during WWII and historian Francesca Russello Ammon, suggests that Payne and his fellow Seabees made a huge impact on the American understanding of progress in the architectural landscape. Seabees like Payne, using the skills they learned in clearance and construction during the war, inspired several decades of unprecedented development upon both the urban and rural American landscape. *
Payne was elected as President of the Oregon Council of American Institute of Architects in 1965, and his firm contributed to a historical pattern of change in architecture that can be seen reflected throughout the architecture of the region today. This style is currently out of vogue, and as a result many of these buildings are in special danger of demolition.
The firm also participated in a number of renovation and adaptive reuse projects on older buildings. The collection contains older sets of drawings for buildings utilized during rennovation. In some cases, like that of the Sacred Heart School and Convent, the building no longer exists. The plans provide a weath of information related to the history of Salem’s past.
As well as maintaining the history of the buildings themselves, the plans showcase the history of architecture as a professional field. They contain handwritten notes, drawings, and other hand-drafted work that are not a part of modern practice, which relies so heavily today on CAD and other computer assisted techniques. Some of these drawings are works of art.
* Francesca Russello Ammon, Bulldozer: Demolition and Clearance of the Postwar Landscape (New Haven: Yale University Press, 2016).
Selected Drawings
Architects
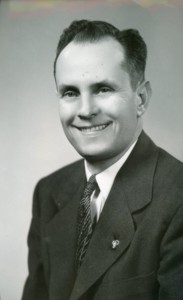
James L. Payne, 1958. Photo Source: Willamette Heritage Center, Statesman Journal Collection, 2017.032 Mug Shot Files.
James L. Payne
1911-2001
Born in Ft. Smith, Arkansas on February 10, 1911. He was educated at the University of Arkansas and the University of Oklahoma. He was commissioned into the United States Navy in 1943, and served with the Civil Engineers Unit of the Navy’s Seabees. After the war he and his family relocated to Salem. He was awarded an Oregon Architects license by reciprocity in 1948. After working as an associate with Salem Architect L.P. Bartholomew, he opened up his own firm in November of 1948, with offices at 182 S. Church Street.
He was awarded a Distinguished Service Award in 2000 by the Salem Area Chamber of Commerce for his work in community.
Sources:
Obituary. Statesman Journal. 30 May 2001, pg 21
Magee, Margaret. “Serving Uncle Sam.” Capital Journal. 13 Dec 1945,pg 8.
“Architect to Open Office.” Oregon Statesman. 7 Nov 1948, pg 14
See also article in Architects of Oregon: A Biographical Dictionary of Architects Deceased – 19th and 20th Centuries. Richard Ellison Ritz, editor. Portland, Oregon: Lair Hill Publishing, 2002.
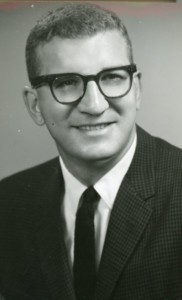
Phillip K. Settecase, 1964. Photo Source: Willamette Heritage Center, Statesman Journal Collection 2017.032 Mugshot files
Phillip K. Settecase
1930-2008
Born in Riverside, Illinois on 29 October 1930, Settecase moved to Sherwood, Oregon with his family when he was 10 years old. Settecase attended the University of Oregon and graduated with a B.A. in Architecture. After a stint in the United State Air Force, he and his family relocated to Salem in 1956. Soon after he began working with James L. Payne, becoming an associate in 1962 and a full fledged partner in 1964.
In addition to his work, he also served in the Air Force reserve. He became a Fellow of the American Institute of Architects in 1997. He was recognized with a distinguished service award from the Salem Area Chamber of Commerce in 2003.
Sources:
Business Briefs. Capital Journal. 22 Sept 1962, pg 5
“Partner Listed by James Payne.” Capital Journal. 18 Apr 1964, pg 2,
“P. Settecase Joins Payne as Partner.” Oregon Statesman. 19 Apr 1964, pg 2.
Obituary. Statesman Journal. 23 Feb 2008, pg 21
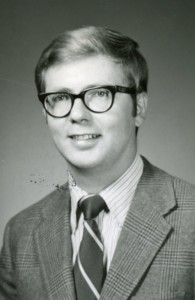
Howard P. Smith, 1970. Photo Source: Willamette Heritage Center, Statesman Journal Collection, 2017.032. Mug Shot Files
Howard P. Smith
Howard P. Smith studied architecture at the Rennselaer Polytechnic Institute of Troy, New York. He joined Payne & Settecase in 1961 and was promoted to full partner in 1970.
Sources:
“Joins Firm.” Capital Journal. 4 Dec 1970 pg 13
“Architects Add Smith as Partner.” Oregon Statesman 27 Nov 1970, pg 5
Apley, Kay. “Architect Donates Time to Help Build Community.” Statesman Journal. 30 Jul 1985, pg 27
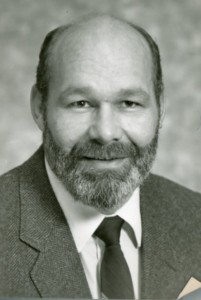
Darwin V. Doss, 1986. Photo Source: Willamette Heritage Center, Statesman Journal Collection 2017.032 Mug Shot Files.
Darwin V. Doss
1941-2019
Born in Pocatello, Idaho on February 26, 1941, he received a Bachelor of Architecture degree from the University of Idaho in 1965. He began working with the firm of Payne Settecase when he arrived in Salem and became a partner in 1975. He retired with the firm, then called Architects Four in 2000, although he continued in the field in private practice until 2008.
He was elevated to the College of Fellows of the American Institute of Architects in 1997.
Sources:
Obituary. Statesman Journal. 20 March 2019, pg A9
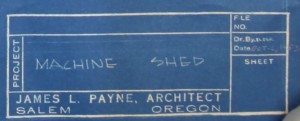
In Gratitude
 This project made possible through a grant from Oregon Heritage – a program of the Oregon State Parks and Recreation Department.
This project made possible through a grant from Oregon Heritage – a program of the Oregon State Parks and Recreation Department.
Thank you to:
Sarah Purdy
Sandy Bond
Zoey Rizzo
View a list of drawings in the WHC’s Collection
Firm Timeline
1945
Fresh out of the Navy, Lt. James L. Payne, wife and two children move to Salem.[1]
1948
James L. Payne opened his own architectural office at 182 S. Church Street. He had been working as an associate with L.P. Bartholomew until this point.[2]
1957?
Phillip K. Settecase begins working with James L. Payne (see note below)[3]
1962
Phillip K. Settecase becomes an associate with James L. Payne, A.I.A. firm.[4]
1964
Phillip K. Settecase becomes a partner with James L. Payne and the firm is renamed Payne and Settecase.[5]
1970
Howard P. Smith joins firm as partner and name is changed to Payne Settecase Smith/Architecture.[6]
1975
Darwin V. Doss becomes a partner with the firm he joined in 1970. Name is changed to Payne Settecase Smith & Partners.[7]
TIMELINE CITATIONS
[1] Magee, Margaret. “Serving Uncle Sam.” Capital Journal 13 Dec 1945, pg 8. Article profiling military individuals in the valley makes note that “Lt. and Mrs. Payne and their two children, Nancy Sue and Larry Lucas, have recently taken up their residence at 1335 Mission street, where they purchased a home.
[2] “Architect to Open Office.” Oregon Statesman 7 Nov 1948, pg 14.
[3] The date Settecase began working with Payne has been difficult to track down. “Business Briefs” Capital Journal 22 Sep 1962, pg 5, states that he had been with the firm since 1957. See also “P. Settecase Joins Payne as Partner” Oregon Statesman, 19 Apr 1964, pg 2 which supports this date. “Partner Listed by James Payne” Capital Journal 18 Apr 1964, states he had joined Payne in 1947. This seems dubious as Payne didn’t even open his own office until 1948. Finally in the obituary for Phillip K. Settecase (see Statesman Journal 23 Feb 2008, pg 21) it states that “the couple moved to Salem where Phil began his distinguished architectural career” in 1956 and that “In 1961, he joined architect James L. Payne and remained a senior partner of that firm for over 35 years.”
[4] “Business Briefs” Capital Journal 22 Sept 1962 pg 5.
[5] “Partner listed by James Payne.” Capital Journal 18 Apr 1964, pg 2.
[6] “Architects Add Smith as Partner.” Oregon Statesman. 27 Nov 1970, pg 5. Also “Joins Firm.” Capital Journal 4 Dec 1970, pg 13.
[7] “Architect Firm Announces new partner.” Oregon Statesman. 4 Jan 1975, pg 7. Also Capital journal 10 Jan 1975, pg 15.

